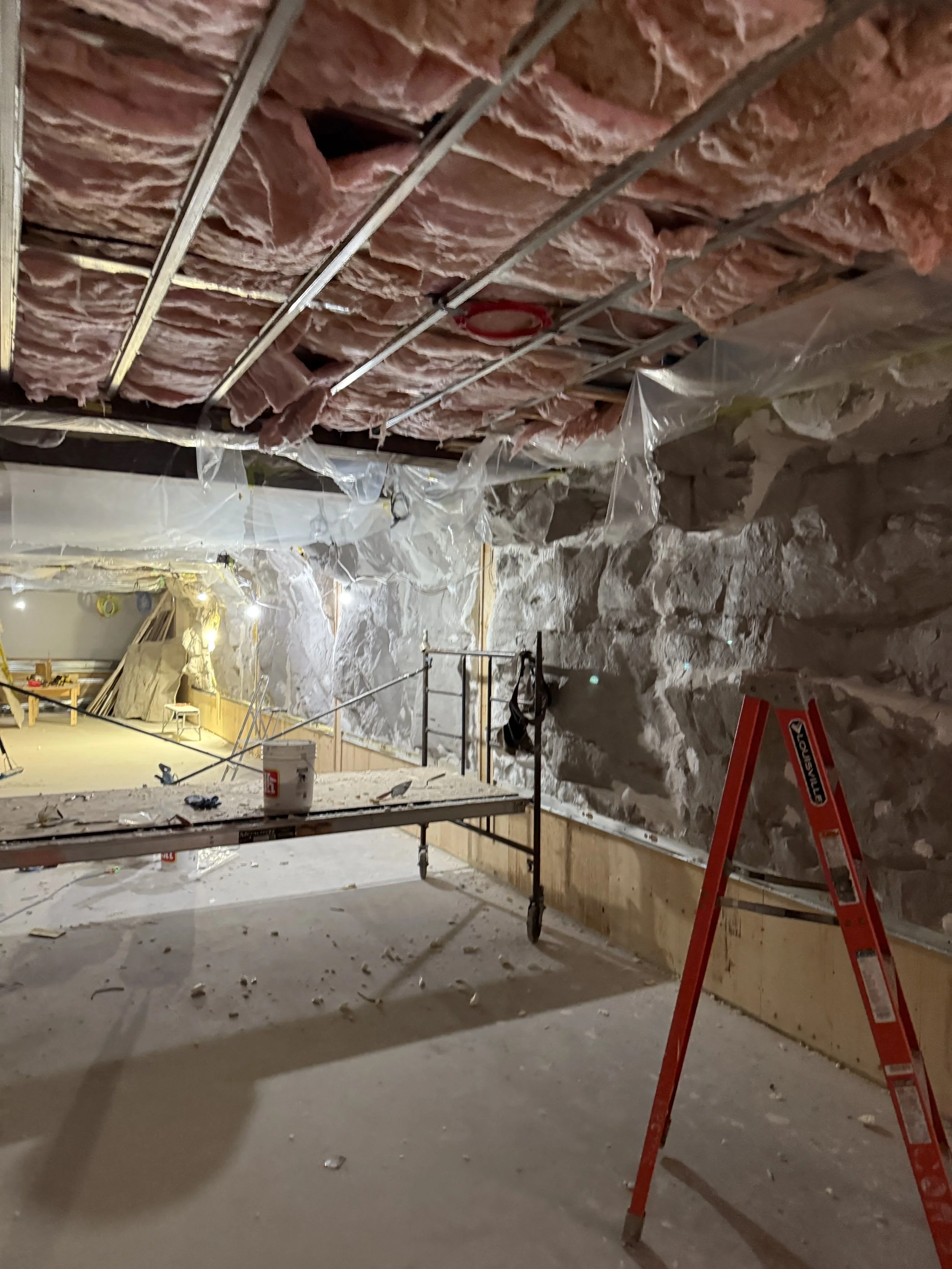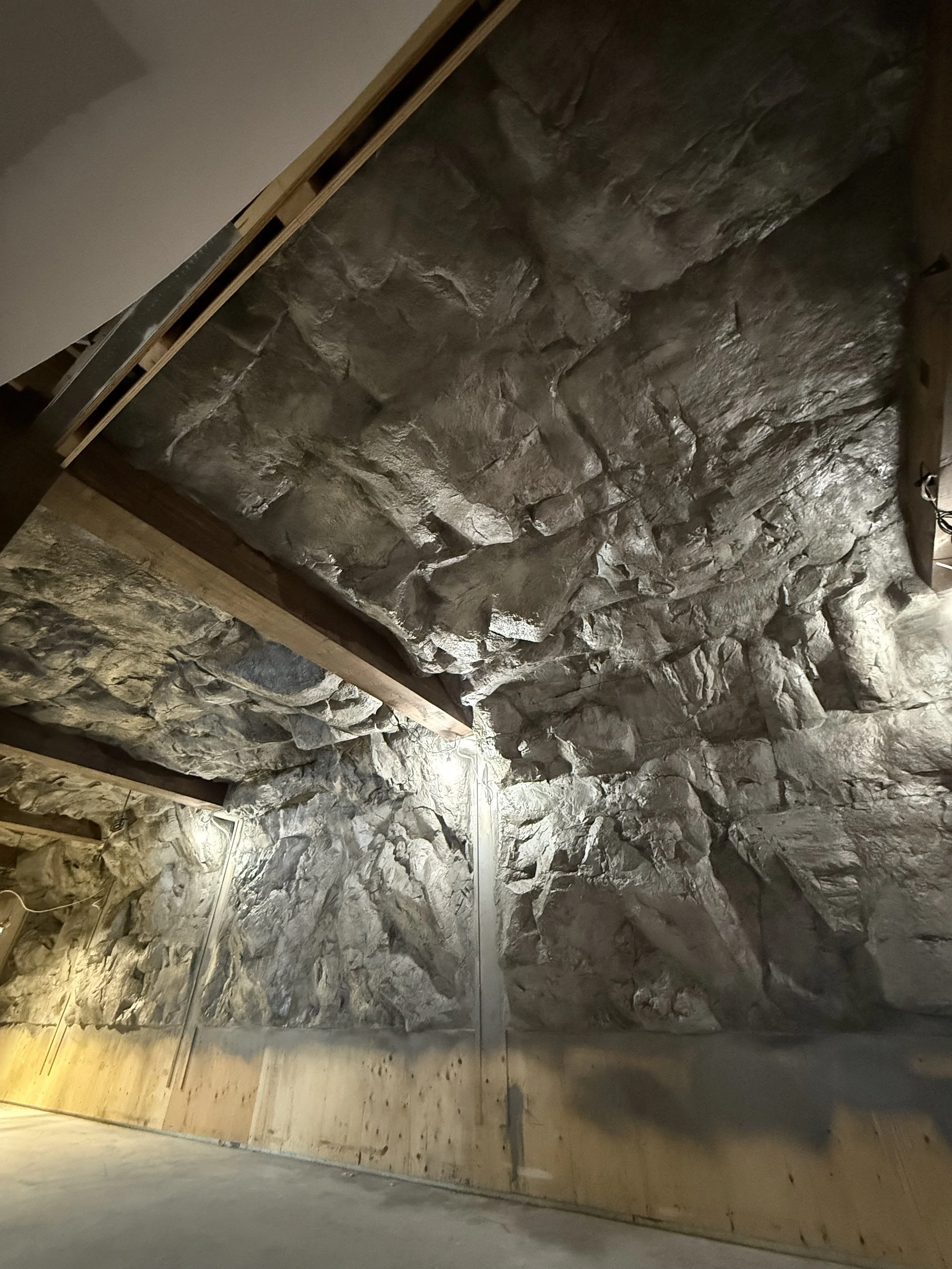Are You Considering a Similar Residential Project?
Caron Cottage
RESIDENTIAL
Location: Timmins, ON
Builder: Rock Formations Texas
Method: Polyurethane Method, Veneered Walls, Fastened to Wooden Frame
The Caron Cottage project was designed to reflect the owner's personal connection to the mining industry by transforming this part of his private residence into a realistic mineshaft-inspired bowling alley. To achieve this, we used polyurethane castings carefully secured to wood stud walls, creating the rugged texture and appearance of natural rock. The result is an immersive, visually striking environment that brings the essence of an underground mine to life while maintaining durability and lightweight construction
Construction site with insulation and scaffolding
curved wooden staircase with rocky textured wall
Construction site with artificial cave walls, scaffolding, and lights
Underground cave with rough faux rock walls and ceiling, wooden beams, scaffold, and hanging lights.
Cave-like interior with faux stone walls, wooden beams, and lighting






